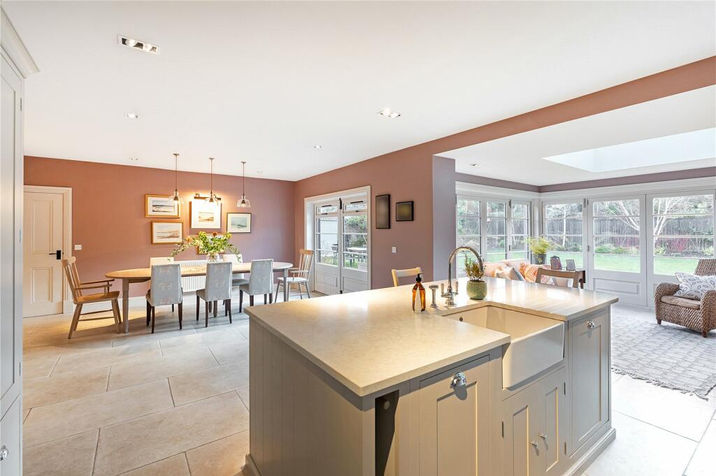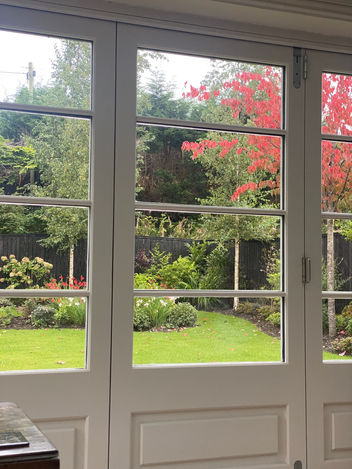Project: Finnart Street kitchen dining family seating
Design a stunning space for entertaining and dining
Louise had a clear vision for this space which was originally two rooms – the original kitchen and a sitting room which acted almost as a corridor between the hall and the kitchen. To maximise the space, Louise opened it up into a large dining area with a table to seat ten, with a bespoke wood kitchen from Neptune Kitchens and splashback tiles from Claybrook.
A bespoke timber orangery was added as a family seating area. The bifold doors opened on to the patio to the left and also on to the garden with landscaped grounds which Louise designed in conjunction with the landscape gardener. It was important to create a seamless extension of the home and the garden, flooding the sunlounge with light and using glass to bring the beautiful garden closer, allowing a haven of calm on sunny days or a cosy space during the colder days.









